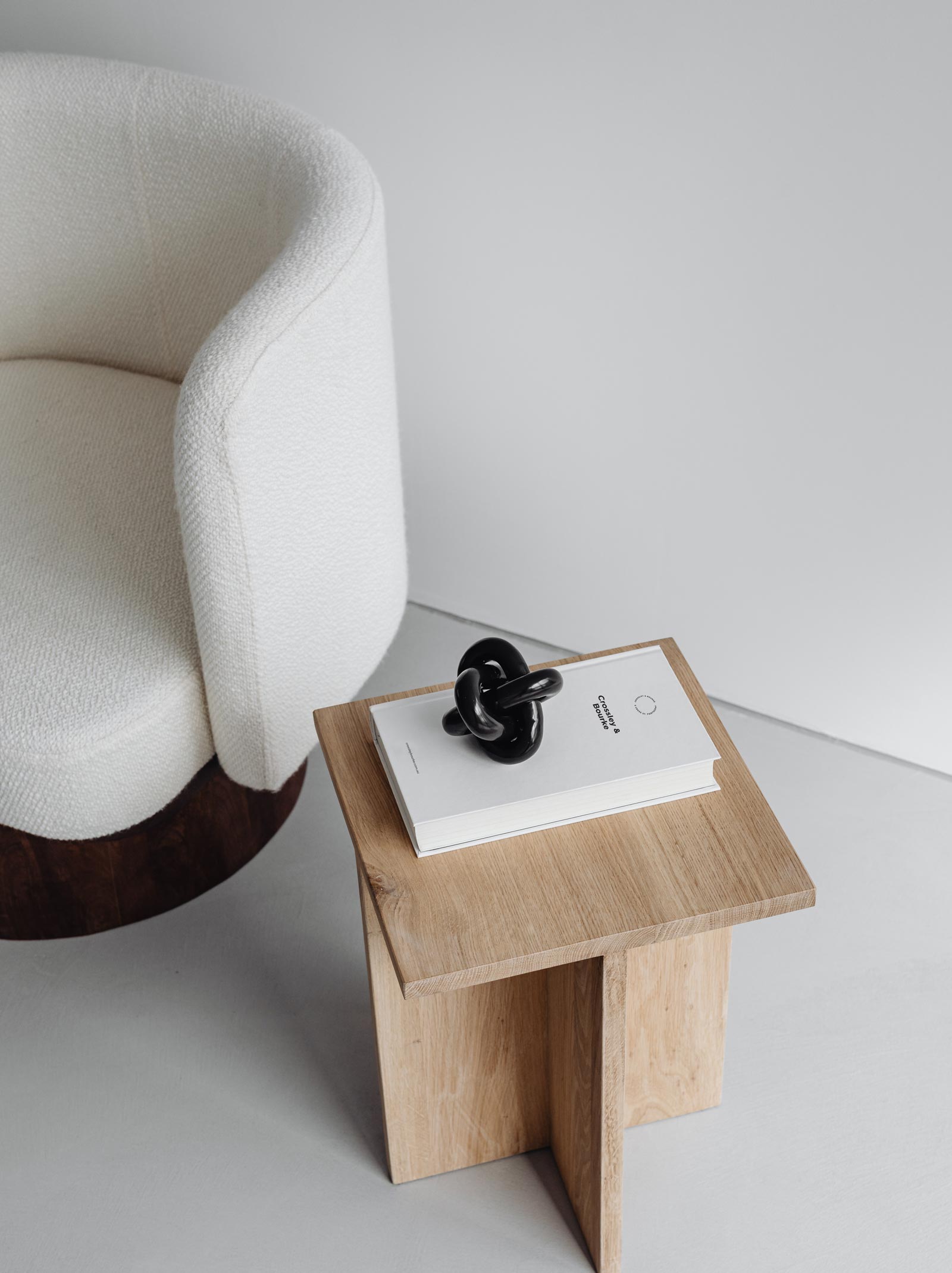Experience the best of the west.
6 Cross Street, Footscray VIC 3011
Beautifully curated residences.
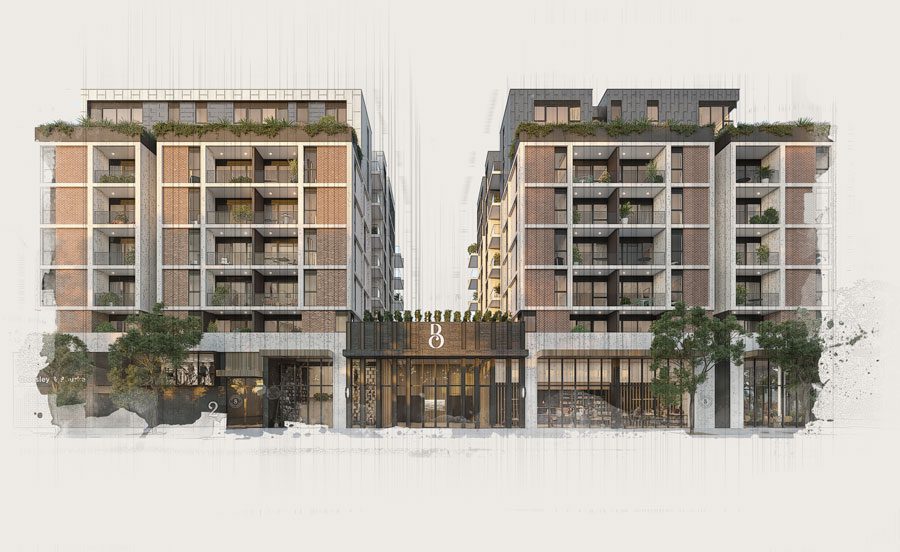
The facade speaks to the neighbourhood’s industrial past – exhibiting red brick, concrete and steel. While the overall design blends strong clean lines with multiple parts that combine to form one cohesive whole, inspired by the many facets of the community and its unique character.
The landscape design brings a layer of greenery that is integrated into the recesses of the façade and the central sky garden is inspired by the traditional village green and central square where the community comes together to socialise and celebrate.

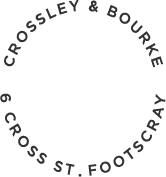
The fabric of Footscray.
Crossley & Bourke will be an important contribution to the evolution of Footscray’s urban landscape. The modern materiality, sophisticated landscape design and streetscape appeal add a refined new chapter to the neighbourhood with the two distinct sections of the striking façade blending the residential past and future of the surrounding area.
Oversized
luxury living.
Well-crafted with considered design, residences provide an abundance of natural light and flexible floorplans with a focus on high-quality finishes and designer details, while a neutral palette provides the perfect backdrop for modern low maintenance living.
Designed to maximise space and convenience, with LED lighting and sophisticated engineered timber flooring throughout the living areas, you’ll love the open plan layouts, and options to suit the way you live. One, two or three-bedroom apartments, the choice is yours.
A place to retreat
Your modern bathroom is an uncluttered space featuring a sleek and luxurious design. Large format tiles extend from floor to ceiling, increasing a sense of depth and volume, complemented by exquisite above-counter basins, premium tapware, and custom joinery.
Offering ultimate comfort, the spacious, light-filled master bedrooms are fitted with built-in wardrobes and 100% wool carpets, providing a secluded sanctuary nestled away from the bustle of the vibrant and cosmopolitan surrounds.
Tailored solutions
Entertainer’s kitchens are fitted with every convenience for modern living. Whether you’re entertaining friends on the weekend or cooking up a culinary feast mid-week, these well-appointed kitchens are designed for functionality and finished with modern flair.
All residences offer a choice of finishes. Choose between crisp white and natural wood tones for a light Scandi feel or opt for the rich deep indigo cabinetry for a dark, edgy, and contemporary mood.
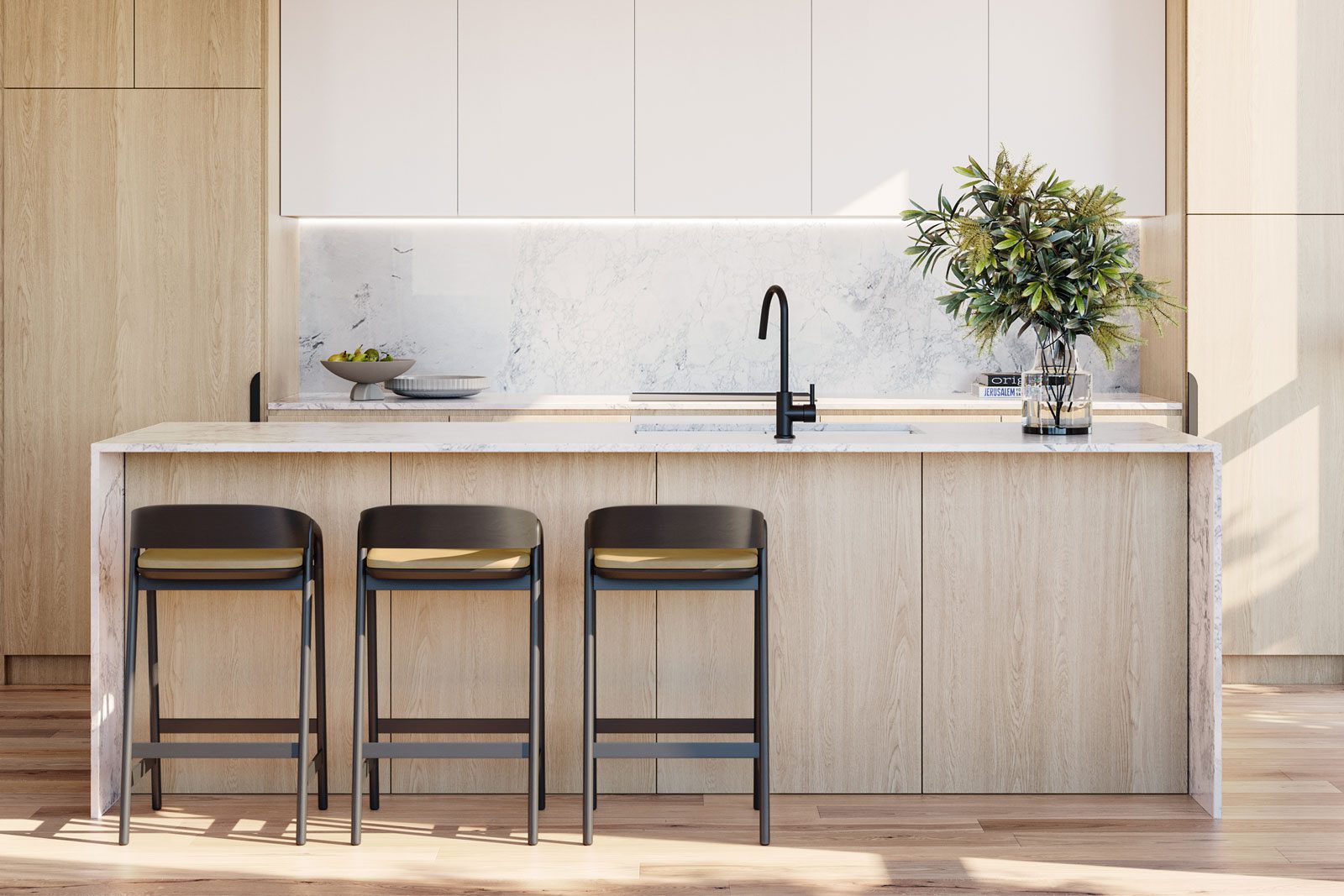
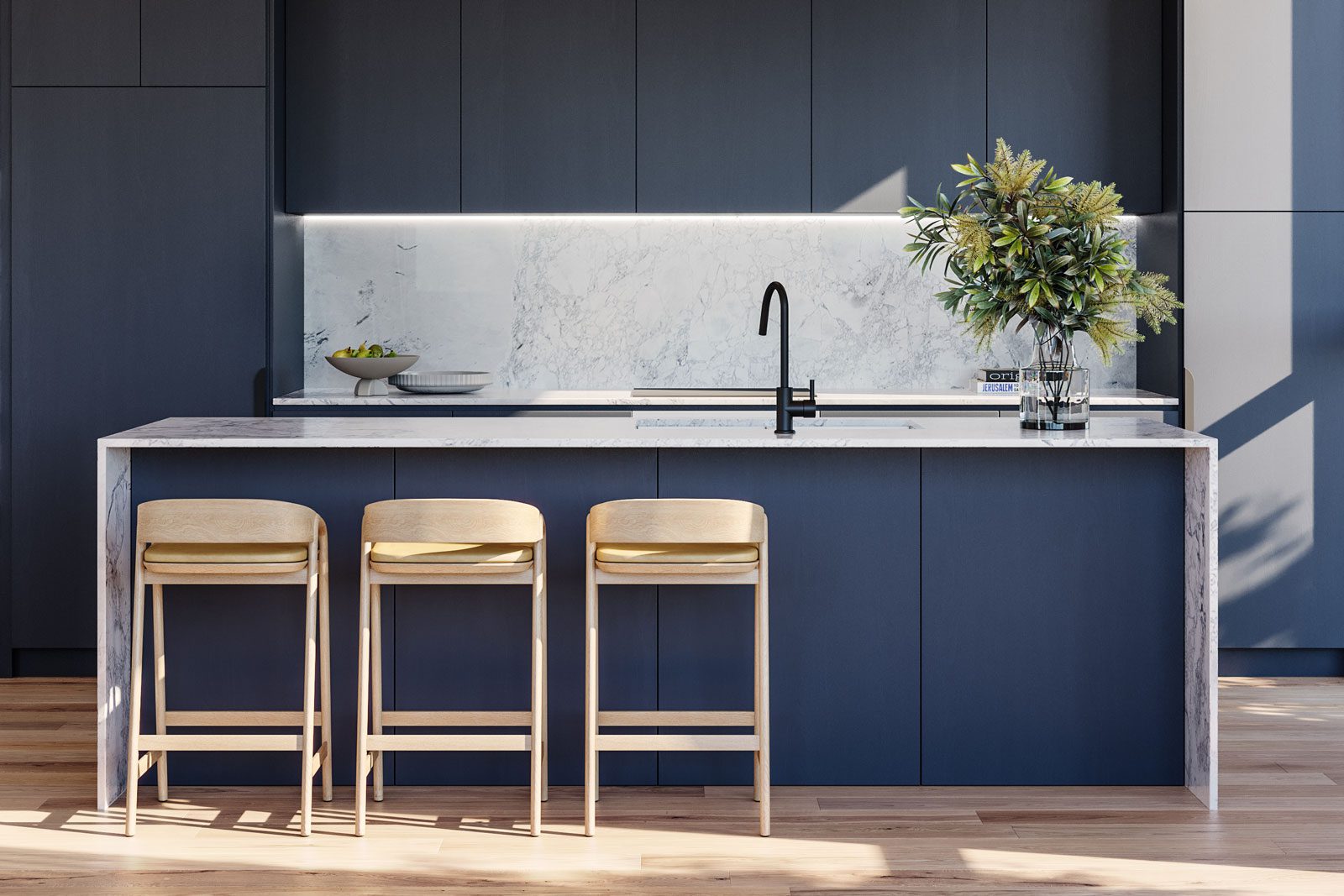
Your private sky garden.
Life at the top – A place to get to know your neighbours and make new friends.
The lush central podium level terrace is more than just a place to admire the breathtaking views of the CBD.
Equipped with comfortable seating and a BBQ area, residents can come together with family and friends, enjoy a spot of yoga, or cosy up with a book in the communal gardens. This really is an oasis-like setting above the hustle and bustle below.
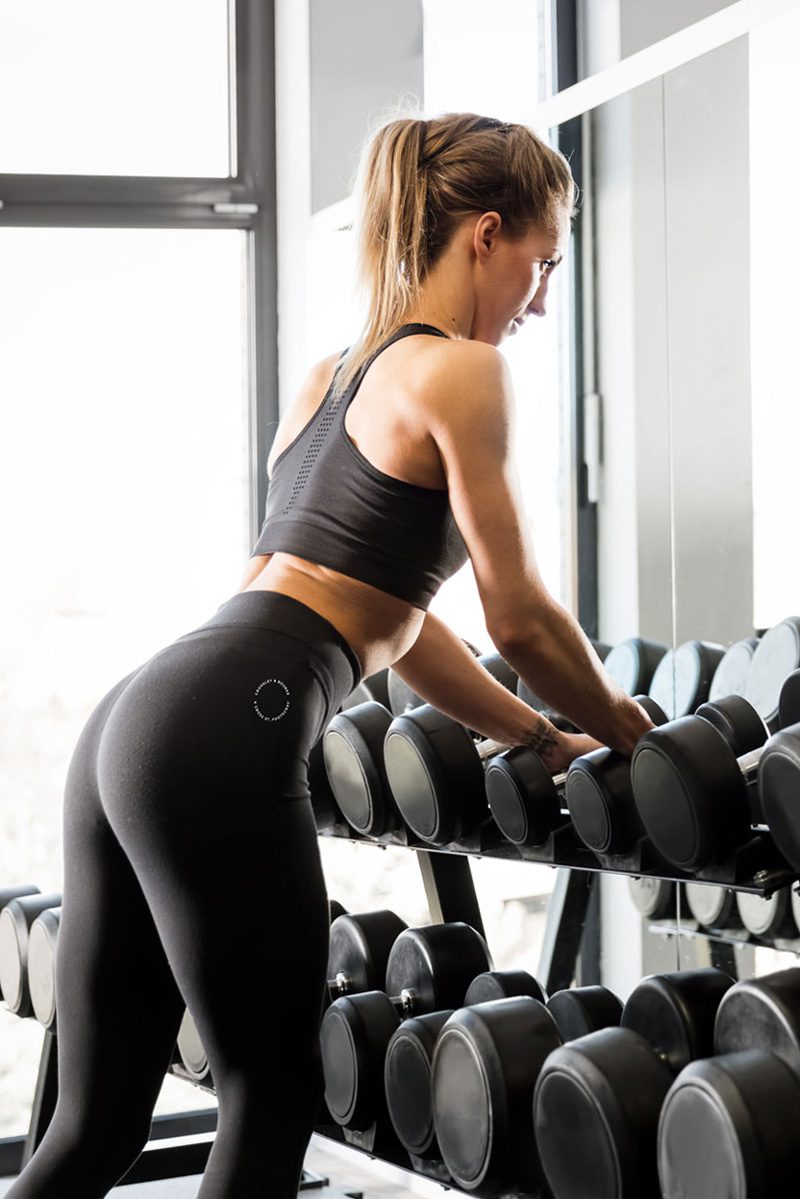
Make time for yourself.
Residents at Crossley & Bourke will enjoy access to a number of exceptional amenities.
To help you refresh and recharge, there will be a fitness centre, sauna and a range of amenities and services designed to enhance your well-being.
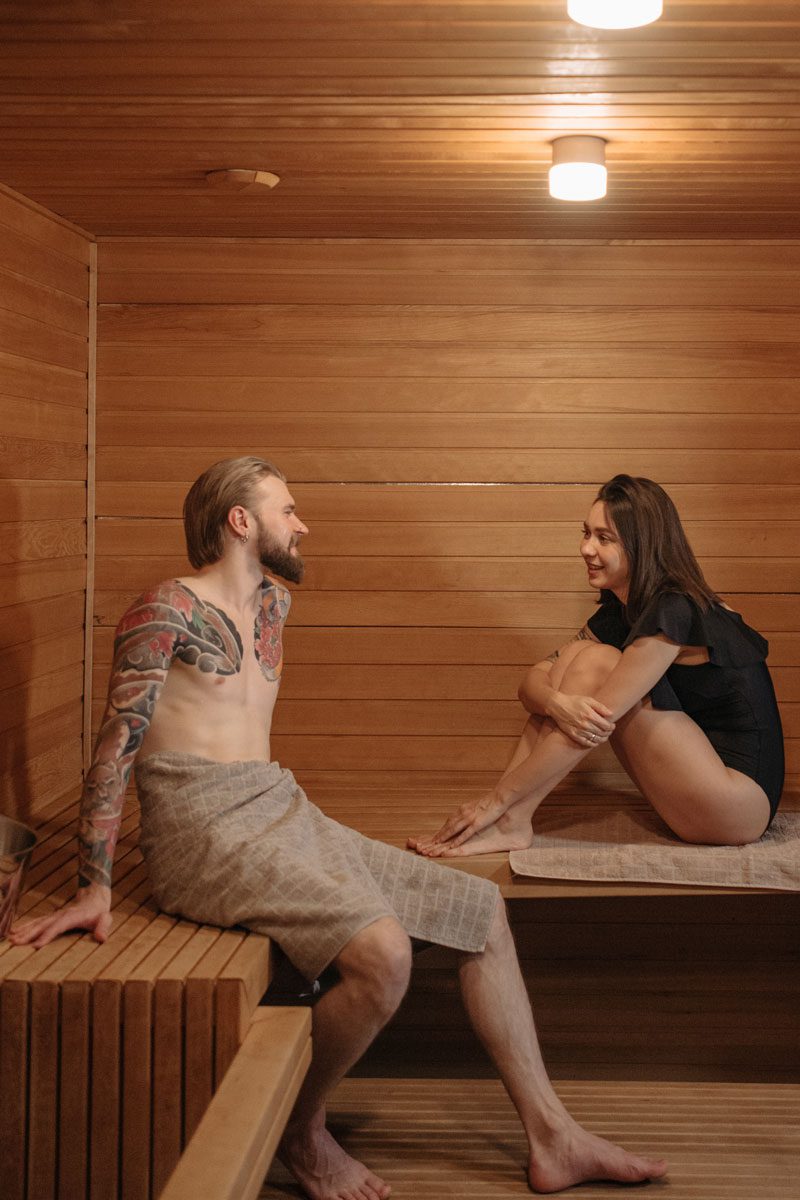
Our quality assurance.
At Crossley & Bourke your new home comes with a 6-year structural guarantee, and an extended post-settlement defect liability period for the builders to resolve any unlikely defects that may arise, providing peace of mind along with a range of initiatives designed to ensure the highest quality including:
Mandatory inspections
Inspections with building consultants and independent project engineers conducted regularly throughout all stages of construction.
Essential Services
Independent certified inspections on all essential safety measures followed by a review by services engineer and the fire brigade along with final testing on completion.
Waterproofing
Flood testing of waterproofing membrane and flashing inspections performed pre and post application to ensure membranes are watertight.
Acoustics
Fire engineers complete extensive assessments of the building to ensure all fire resisting walls and junctions meets Australian Standards.
Fire Testing
Independent certified inspections on all essential safety measures followed by a review by services engineer and the fire brigade along with final testing on completion.
Structural Design
Registered external engineers work closely with our team to monitor and manage the design throughout construction to ensure all works meet Australian Standards. A third party engineer reviews and provides certification of the design.
Pre-settlement defect inspections
Prior to each resident moving in and prior to settlement, each residence is thoroughly inspected by the builder, developer and architect to identify any items which require rectification prior to settlement.
